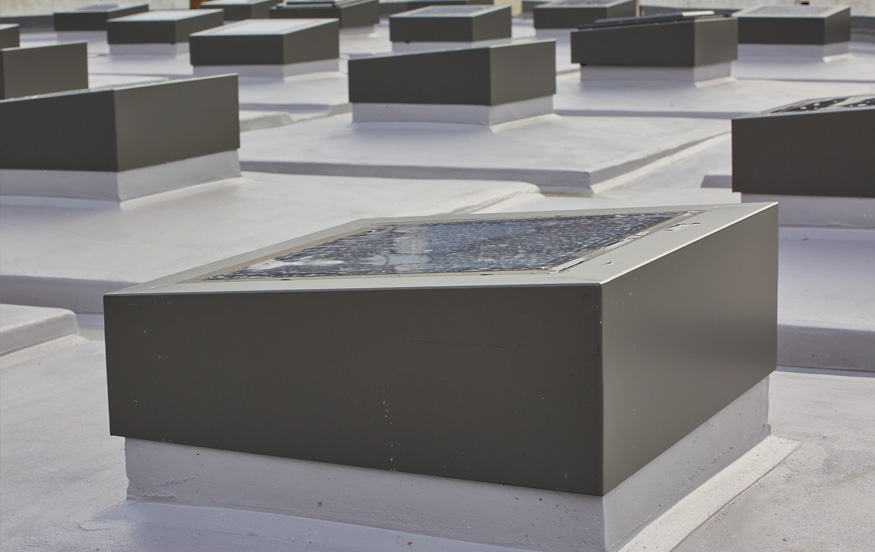MAC member SPV Group (part of Howard Evans Roofing & Cladding) has recently completed leadwork and mastic asphalt works as part of a larger scale refurbishment project at St Antony’s College, Oxford.
The architects for this project had initially contacted MAC for their proposals and subsequent site meetings were carried out. After long discussions, the Architects then contacted MAC’s manufacturing members in order to obtain specifications and estimates for the works, based upon MAC’s recommendations. SPV Group was subsequently chosen to complete the project.
Operating a nationwide service for the refurbishment and maintenance of buildings in the commercial and industrial sectors, SPV Group has also recently been acknowledged as winners of the Outstanding Contribution to Construction Category in the 2020 Construction News Awards. Their latest project, St Antony’s College, is a world-renowned centre for research and teaching in global and regional issues.
What was the building?
Working in partnership with CBRE Managed Services Ltd (CBRE), SPV Group has supported with the refurbishment of the Hilda Besse Building. The building is a 50-year-old and grade-II listed building designed in 1971 by Architect John Partridge. Sitting at the heart of St Antony’s College, the building hosts many vital social spaces including the dining hall, common rooms and buttery, and private dining facilities and kitchen. One of the finest examples of post-war brutalist architecture, the building won the RIBA Architecture Award and Concrete Society Award in 1971, noted for its skilful application of concrete in a modern interpretation of a traditional hall.
What was the challenge?
 In the restoration work, it was important to ensure that all materials and craftsmanship used helped shift the Hilda Besse Building back to its original glory while enhancing its distinctive and architectural qualities.
In the restoration work, it was important to ensure that all materials and craftsmanship used helped shift the Hilda Besse Building back to its original glory while enhancing its distinctive and architectural qualities.
What was the process?
SPV Group assisted CBRE in the renovation of the asphalt roof and the bespoke lead panelling that duplicates on all building elevations. The expert team stripped back the existing asphalt roof. As the existing plywood deck was defective, it needed to be renewed. Therefore, SPV Group supplied and laid new vapour barrier, insulation and asphalt, providing an ideal solution for this historic building. The main challenge in regards to the project was that all 88 roof lights had to be individually built up from scratch. A timber frame was created around each one to incorporate a torch on vapour barrier, followed by 110mm insulation. Every part of the timber frames needed to be prepared with sheathing felt, followed by expanding metal lath.
Once prepared, three coats of roofing grade mastic asphalt were laid to all up-stands as well as two coats to all flat areas. An asphalt fillet finish that joined the up-stands to the flat area then followed this. By using a warm and clean method, SPV Group ensured a reliable seal. The whole roof was then completed with two coats of solar reflective paint in heritage grey. Only half this roof was under a tin hat scaffold, adding pressure to delivery as SPV Group needed to ensure that the exposed half was sealed at all of the above stages. During this time, other contractors were finishing the ceilings underneath. Due to the nature of the building’s shape and size, the gutters were laid to falls using the asphalt.
How did SPV Group ensure success?
SPV Group worked closed with the Mastic Asphalt Council (MAC) and IKO throughout the works with regular technical and QA inspections being undertaken throughout the project. This ensured that even taking into account the problematic nature of the project, quality standards were met.
To replicate the original façade’s appearance and ensure no issues with planning permission, lead was specified as the primary material. To ensure success, the bespoke lead panels were sized from the original panels to ensure correct sizing.
Unfortunately the original lead panels were severely weathered, leading to a poor appearance not fitting of such a remarkable building. SPV Group’s experienced lead working team created the panels on-site and finished with a pre-fabricated lead dome to make the previous “button” feature. This also doubled as a form of concealment for the mechanical fixings. The new lead box gutters were also created on-site to line the detail within façade drainage make up.
When initially installed in c.1970, the downpipe was moulded from lead and connected to the bottom of the box gutter, protruding through the lead wall façade panel The original design had an inherent design flaw that caused blockages due to leaves and debris failing and silt forming in the gutter. The maintenance teams who attempted to unblock this had subsequently caused damage to the lead lining and in extreme cases, ruptured the lead welds. To combat this, SPV Group welded copper flutes to stainless steel flexible pipe, welded lead flutes to the copper flutes and welded the lead flutes, the lead box gutter and the outlets. SPV are incredibly proud to have delivered this extraordinarily challenging and exciting project.
This article featured within the March 2021 edition of RCi Magazine – click here to view the article.

